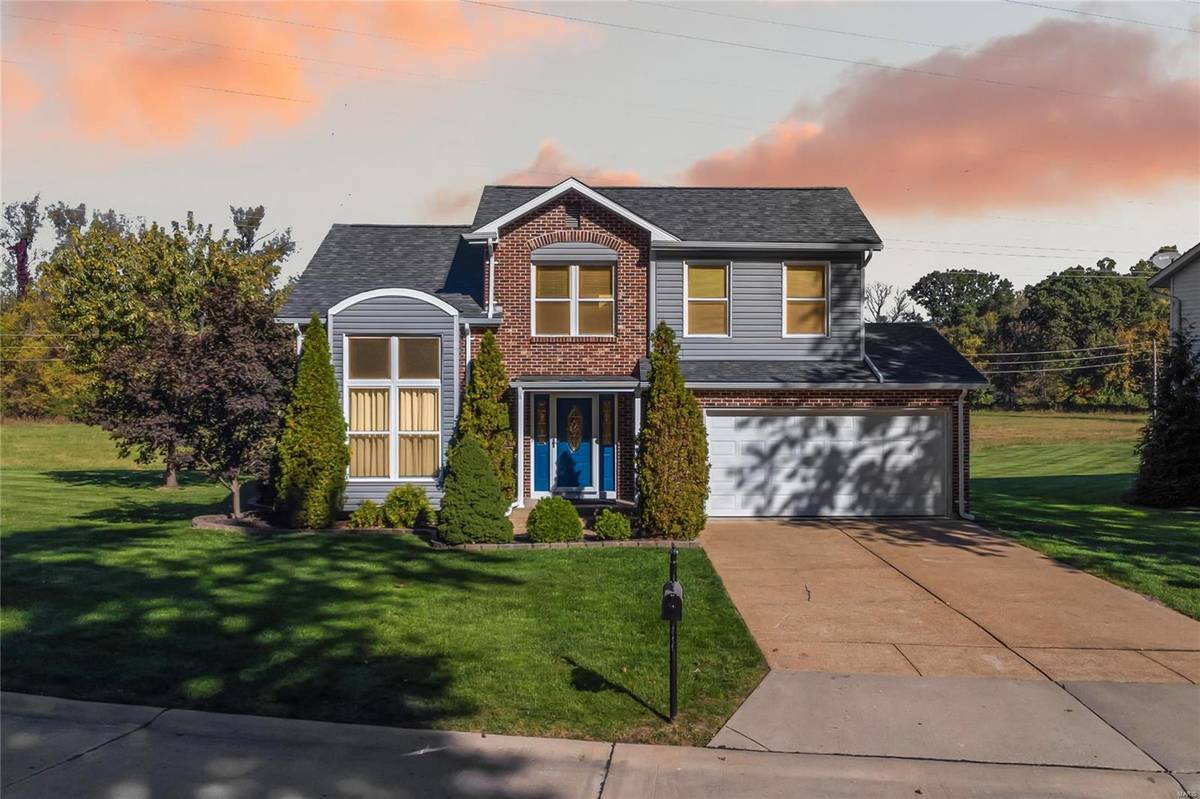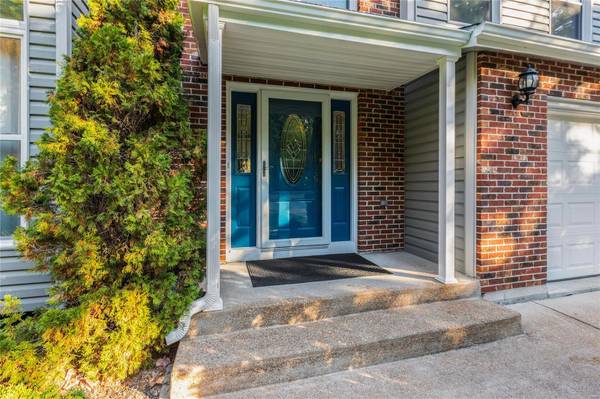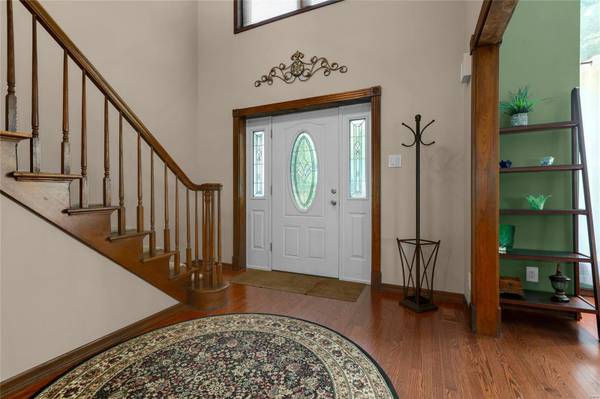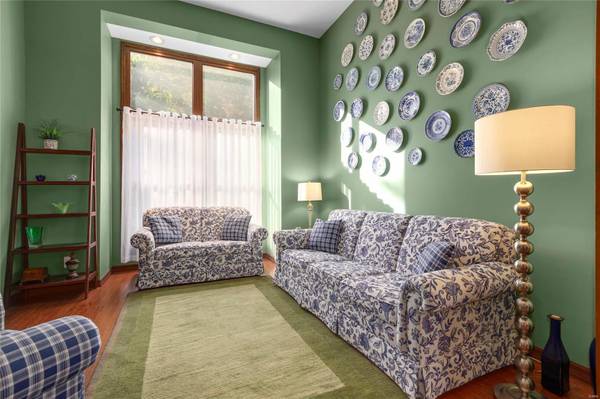GET MORE INFORMATION
$ 465,000
$ 475,000 2.1%
14731 Deerhorn DR Chesterfield, MO 63017
3 Beds
2 Baths
3,249 SqFt
UPDATED:
Key Details
Sold Price $465,000
Property Type Single Family Home
Sub Type Residential
Listing Status Sold
Purchase Type For Sale
Square Footage 3,249 sqft
Price per Sqft $143
Subdivision Greenleaf Estates
MLS Listing ID 24065675
Style Other
Bedrooms 3
Full Baths 2
HOA Fees $25/ann
Year Built 1986
Building Age 39
Lot Size 0.410 Acres
Property Description
Location
State MO
County St Louis
Area Parkway Central
Interior
Heating Forced Air, Humidifier
Cooling Attic Fan, Electric
Fireplaces Number 1
Fireplaces Type Woodburning Fireplce
Exterior
Parking Features true
Garage Spaces 2.0
Building
Lot Description Backs to Comm. Grnd, Level Lot, Streetlights
Story 1.5
Sewer Public Sewer
Water Public
Structure Type Brk/Stn Veneer Frnt,Vinyl Siding
Schools
Elementary Schools Shenandoah Valley Elem.
Middle Schools Central Middle
High Schools Parkway Central High
School District Parkway C-2
Others
Acceptable Financing Cash Only, Conventional, FHA, RRM/ARM, VA
Listing Terms Cash Only, Conventional, FHA, RRM/ARM, VA
Special Listing Condition None
Bought with Mark Gellman





